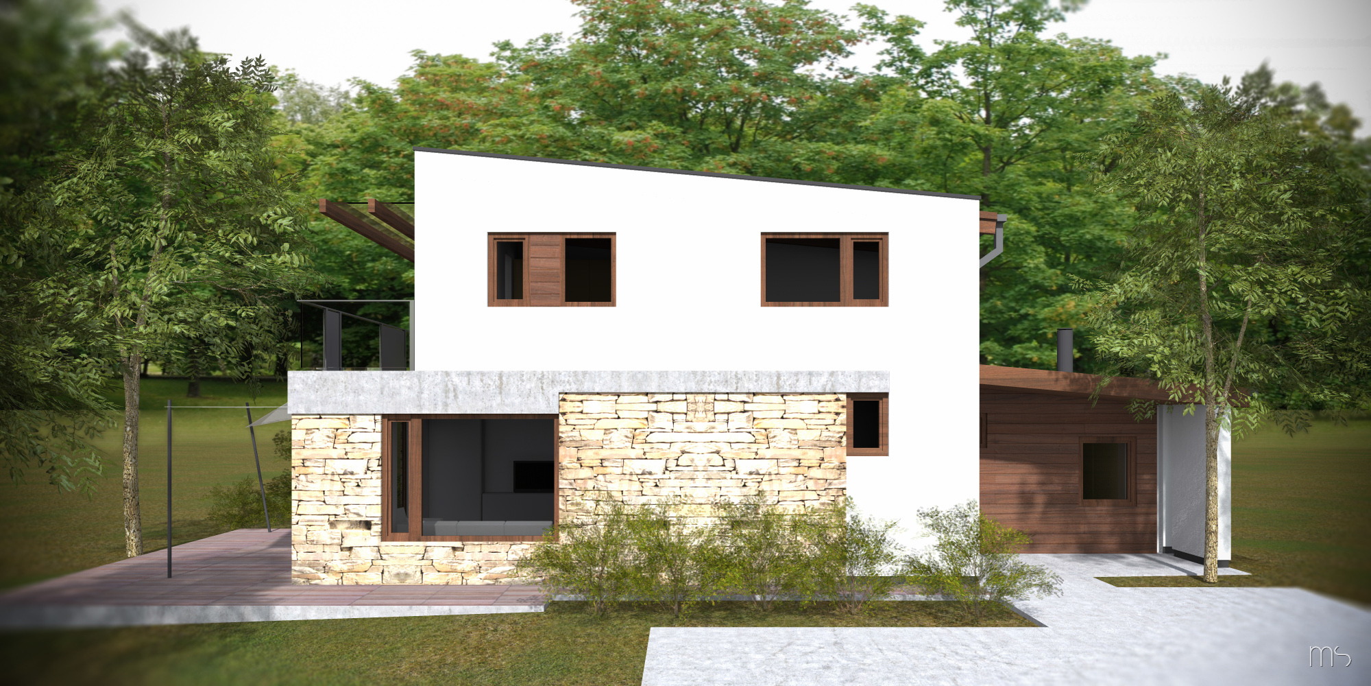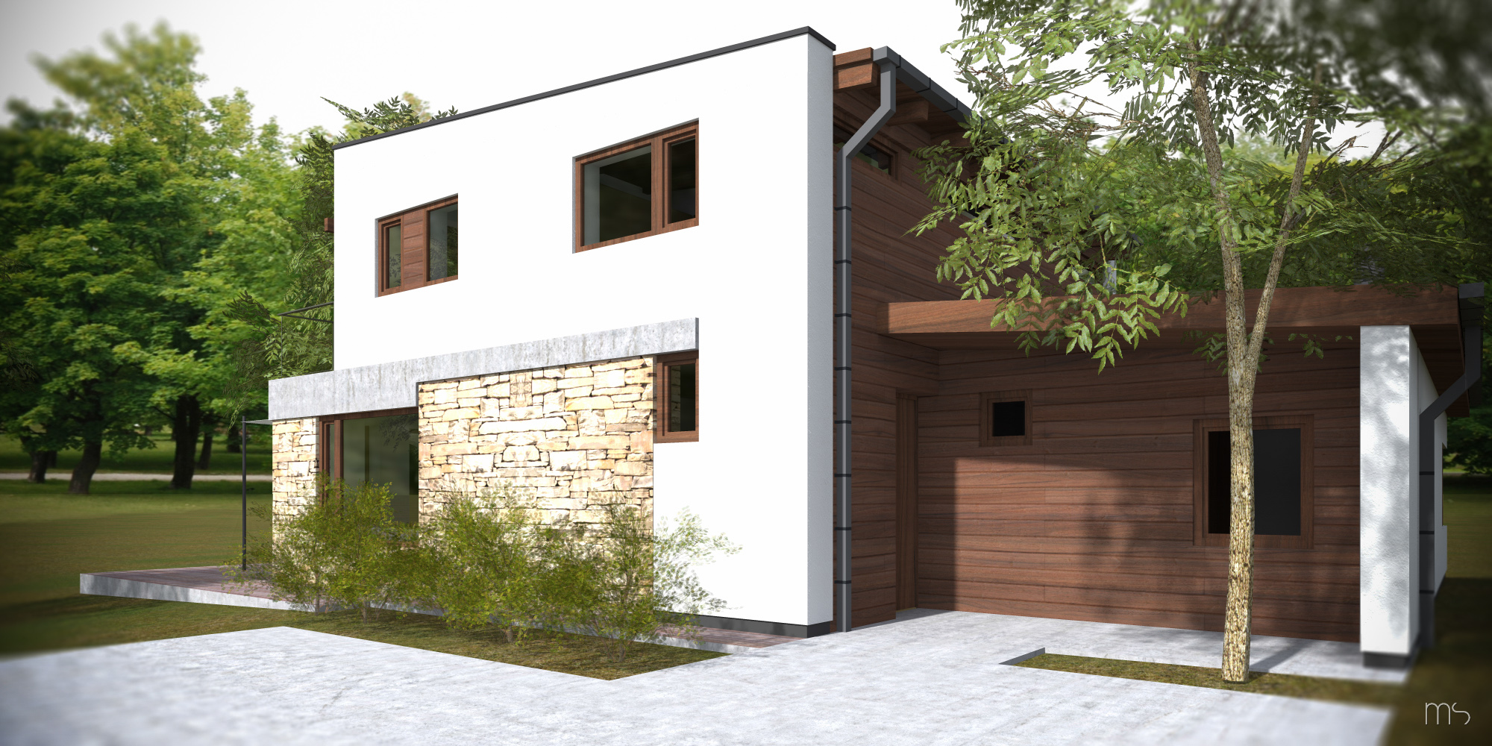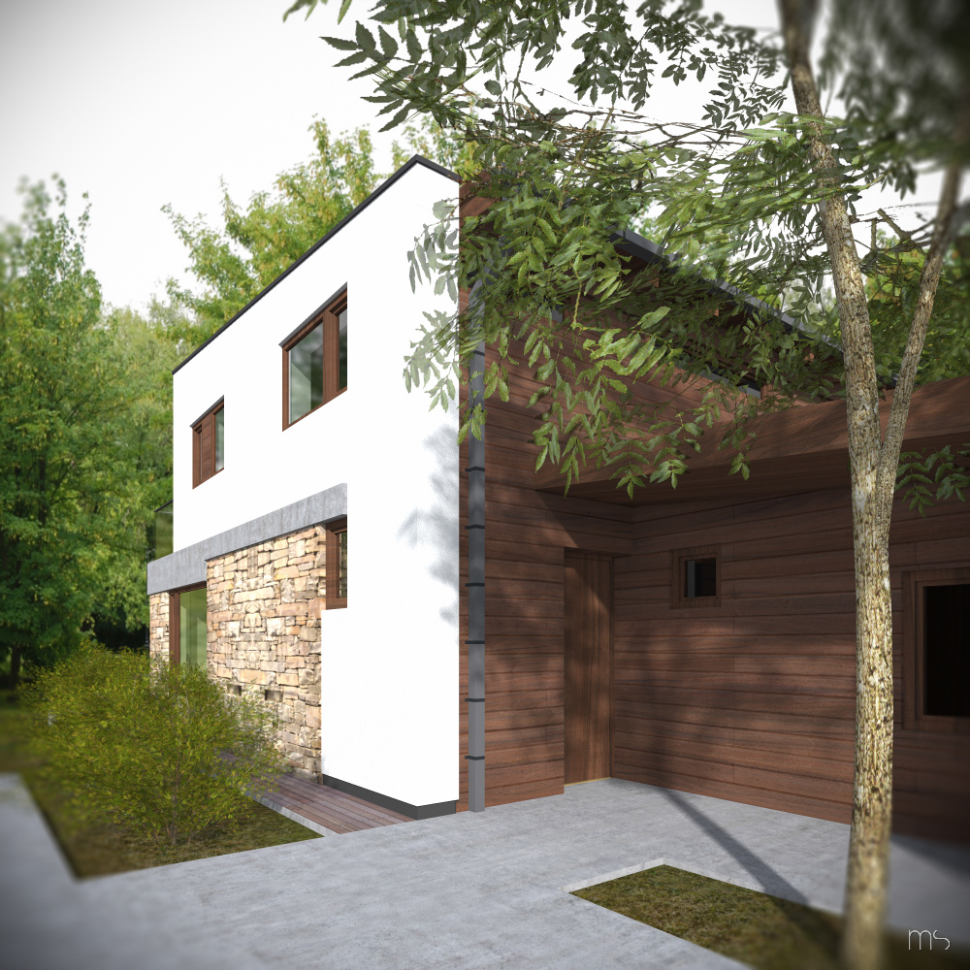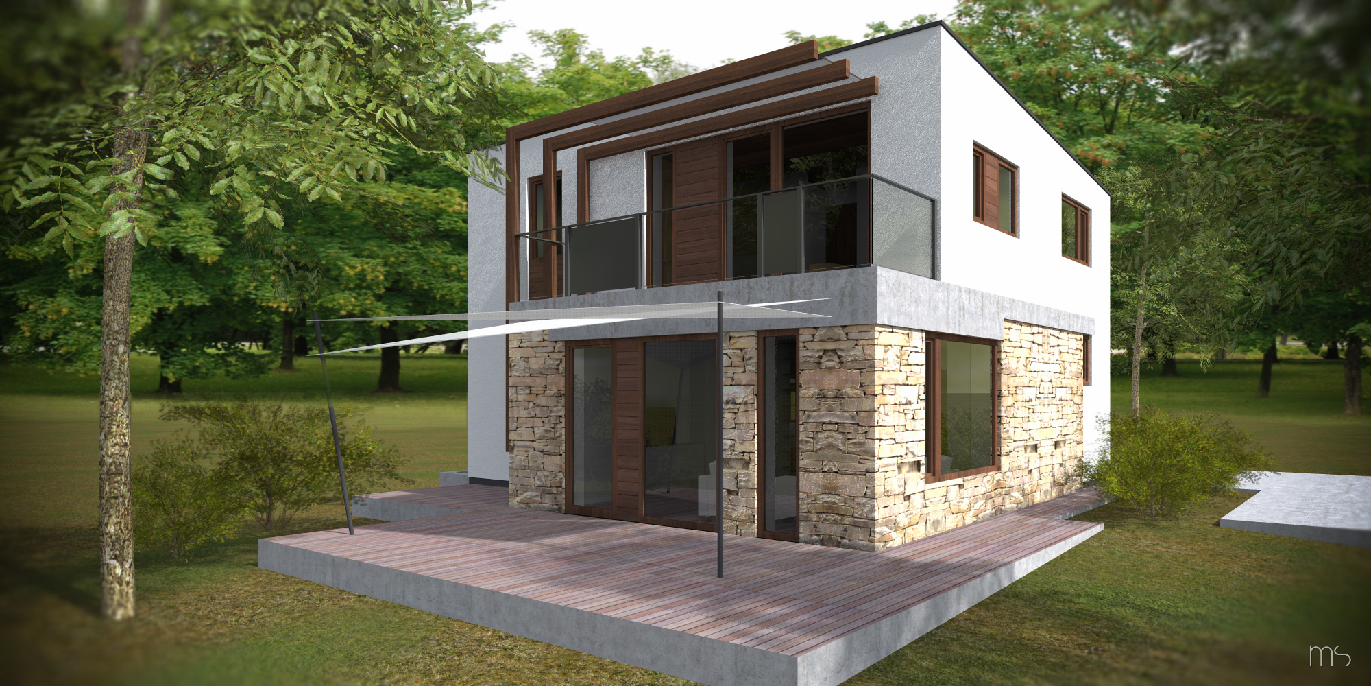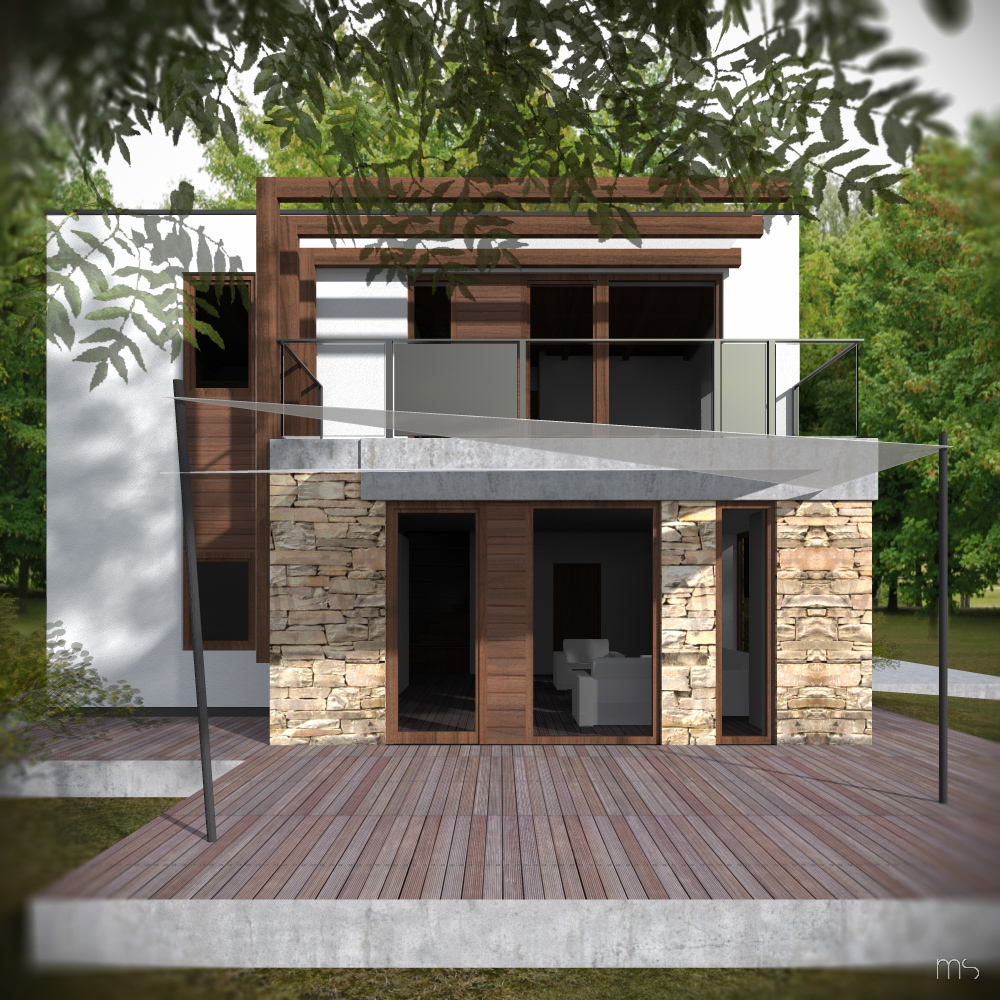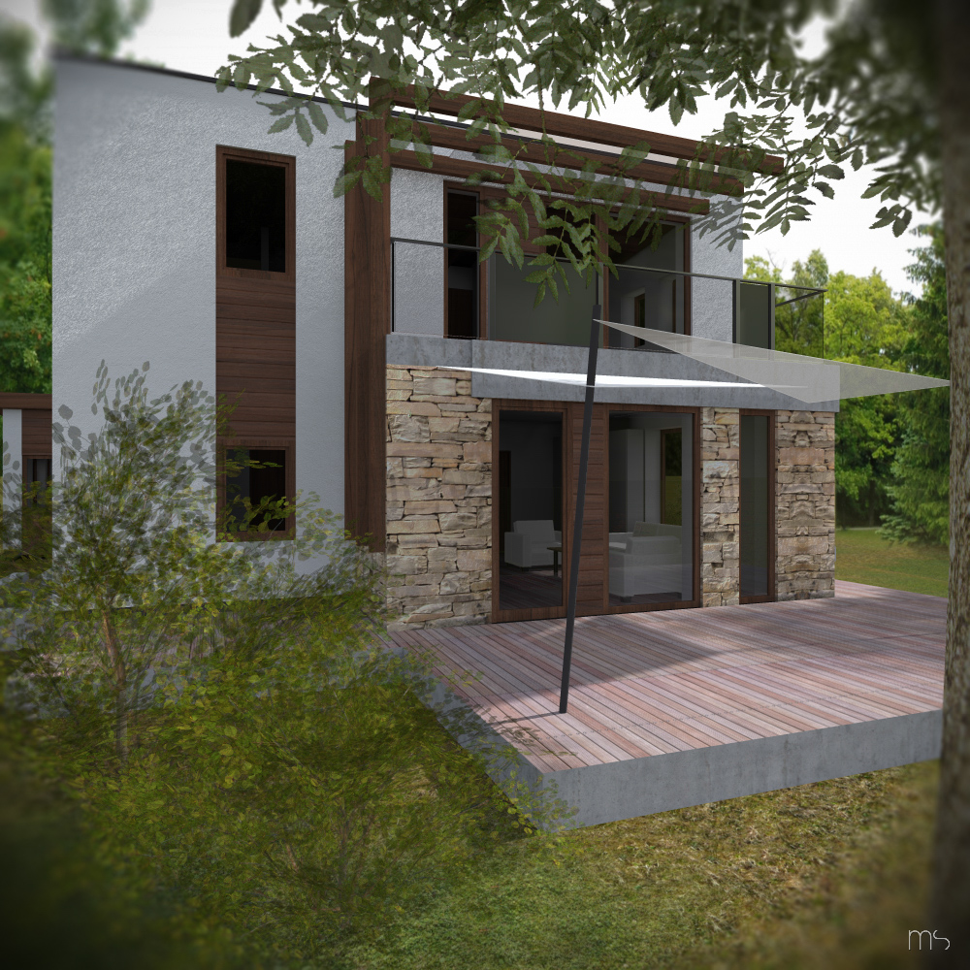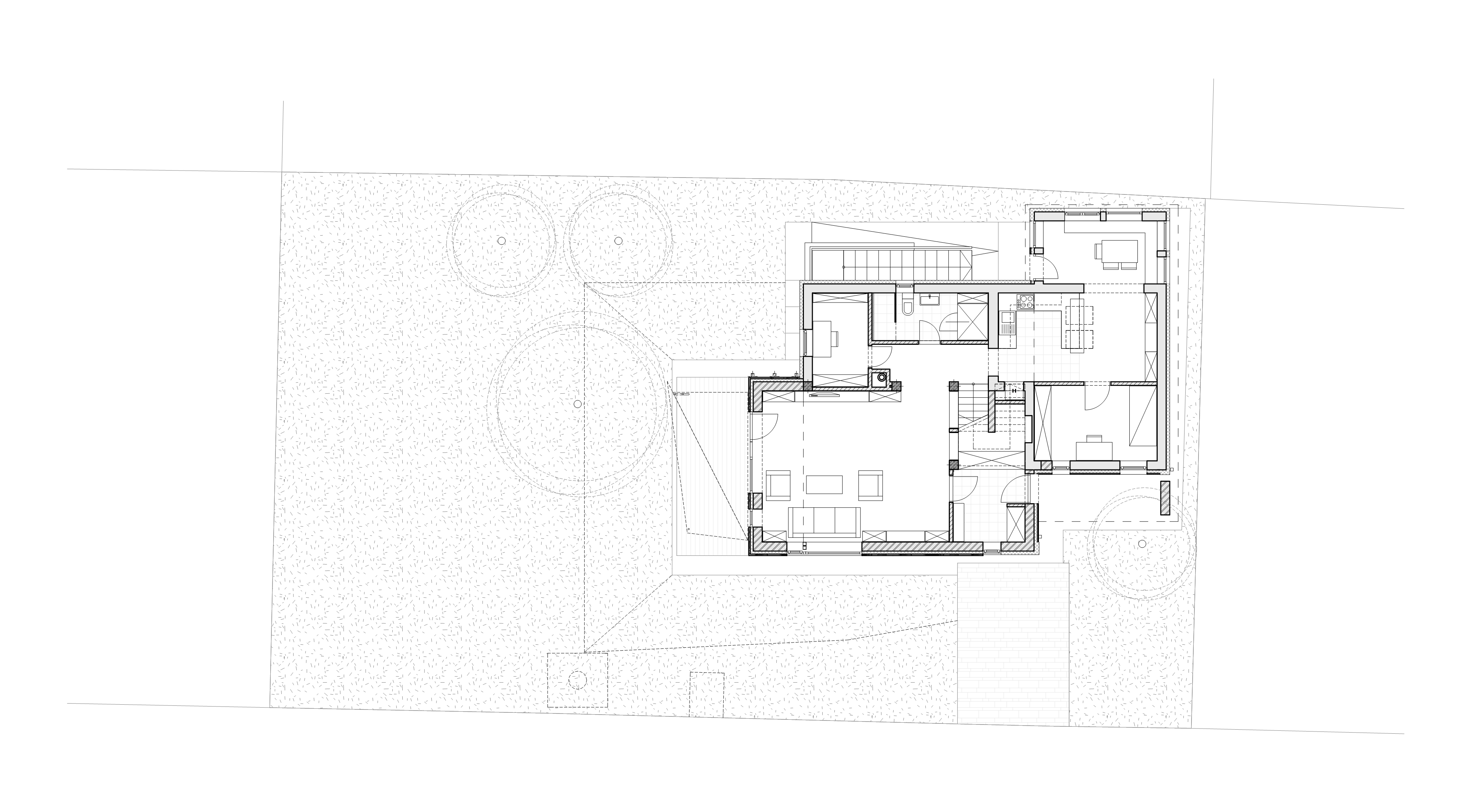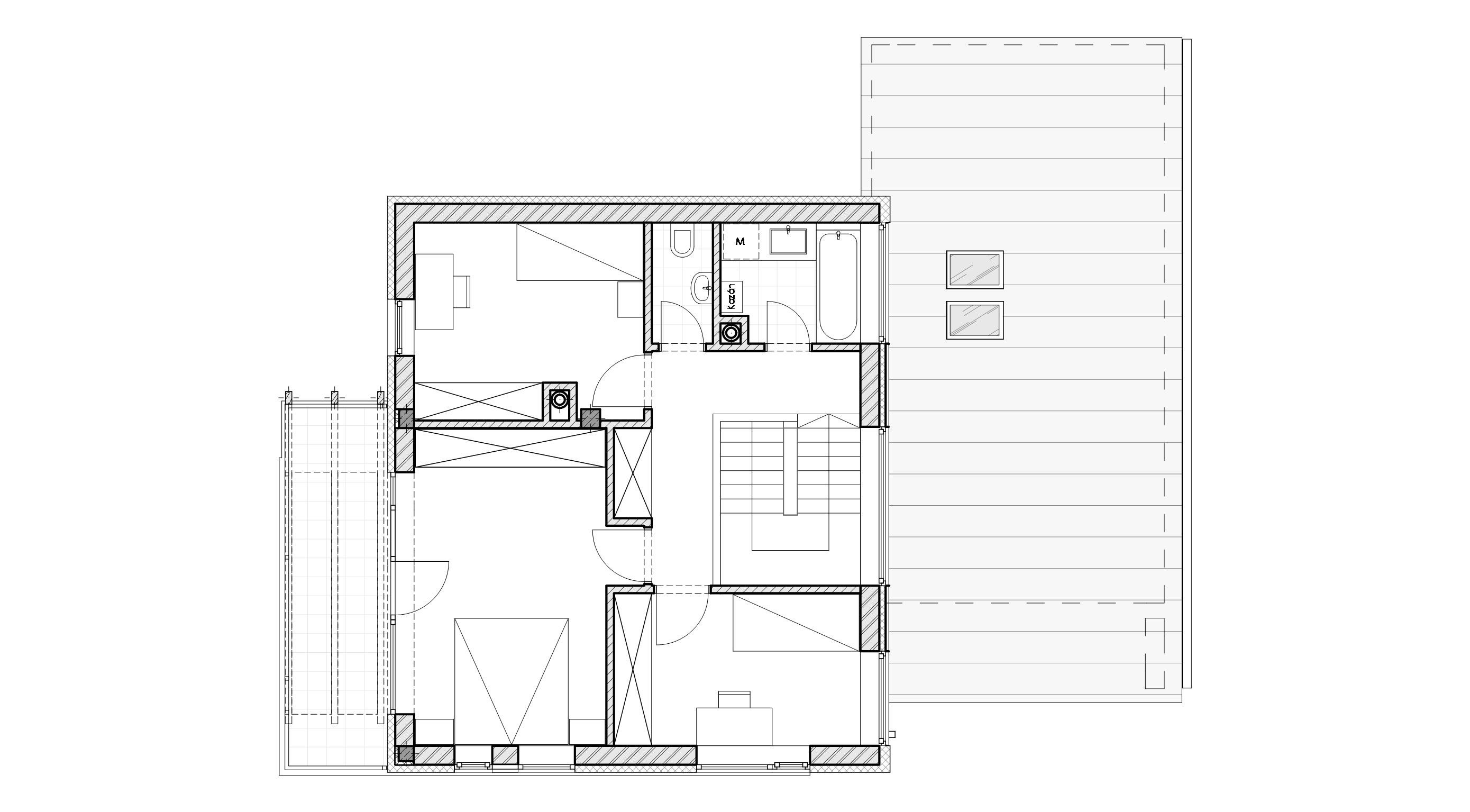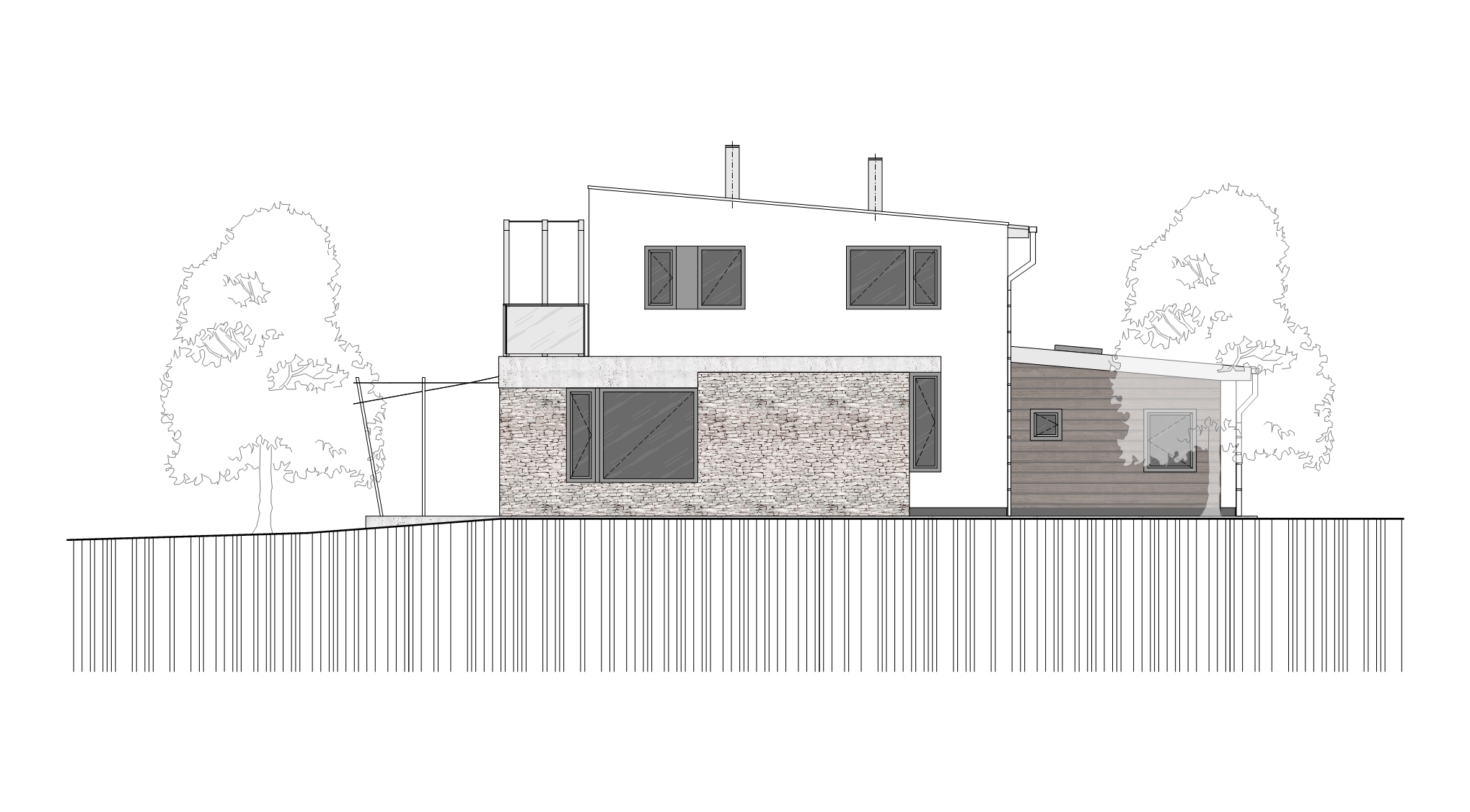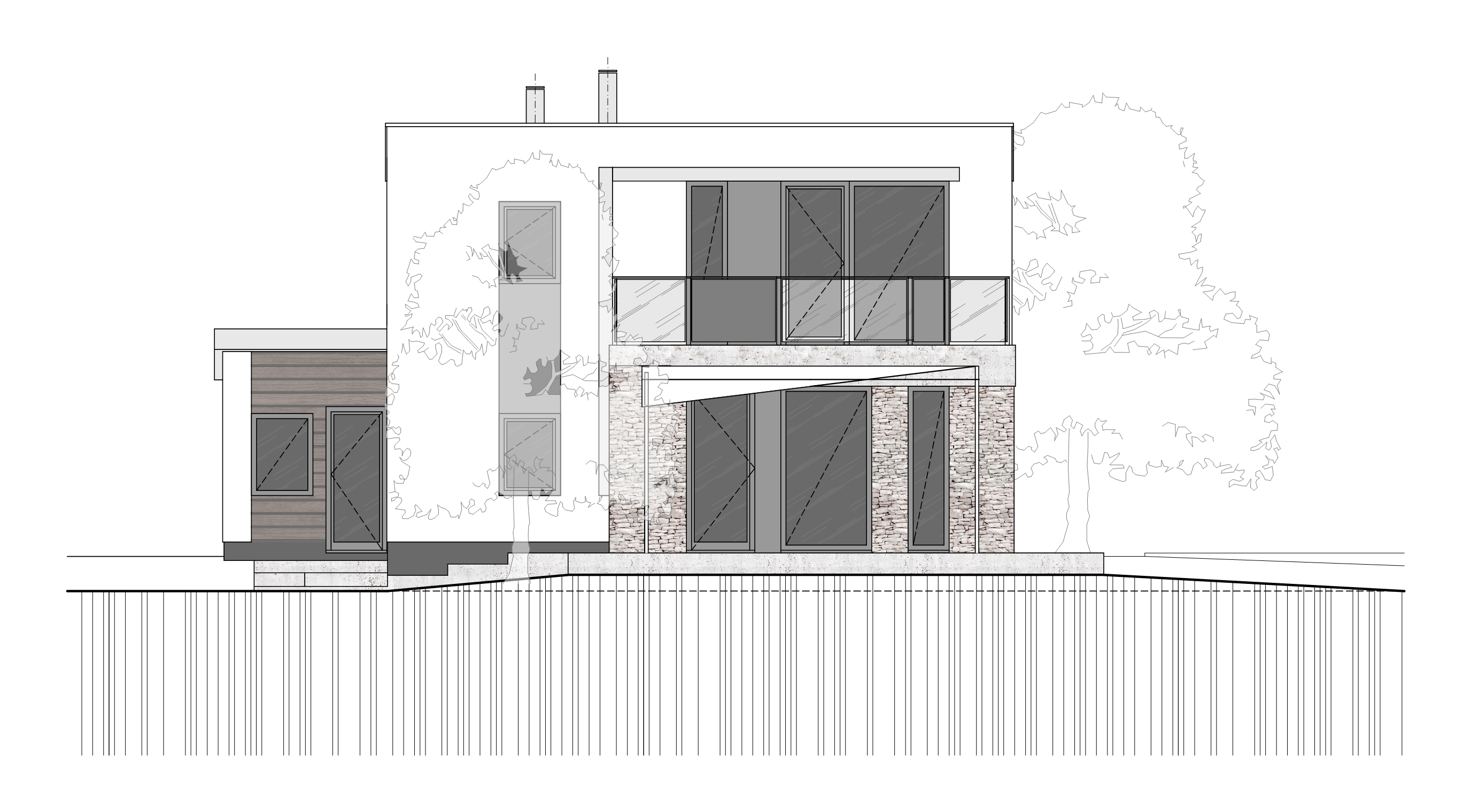Design of residential house
Location: Piliscsaba, HungaryCo-designer: Pfliegel Gábor
Design year: 2013
Area: ~200 sqm
The objective was to transform the existing building to fit the interiors and exterior look the contemporary needs. Latter was transformed so it is asymmetric, much more spatial formed with differentiated use of covering materials. Where the regulations allow, the building was expanded with a new floor.


