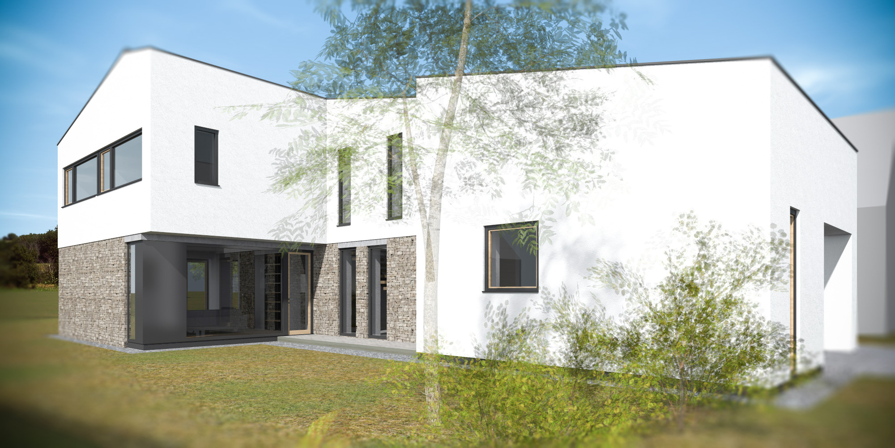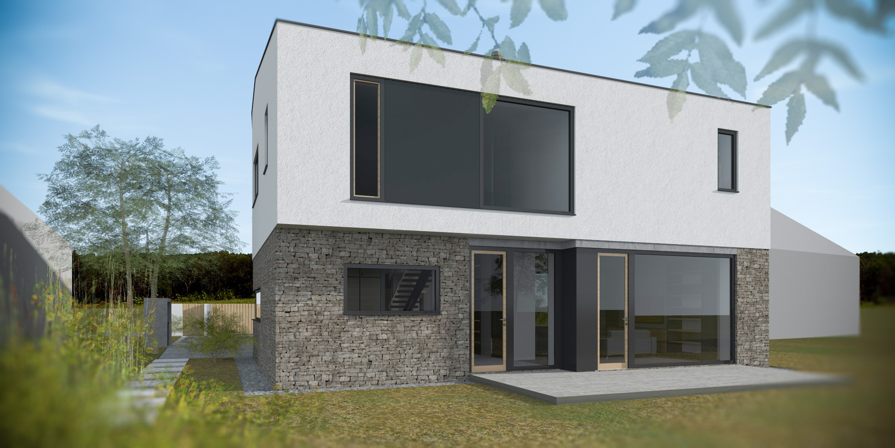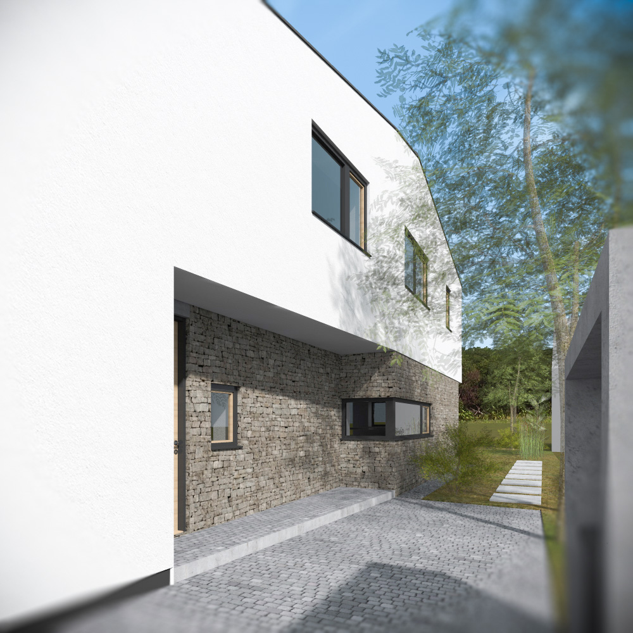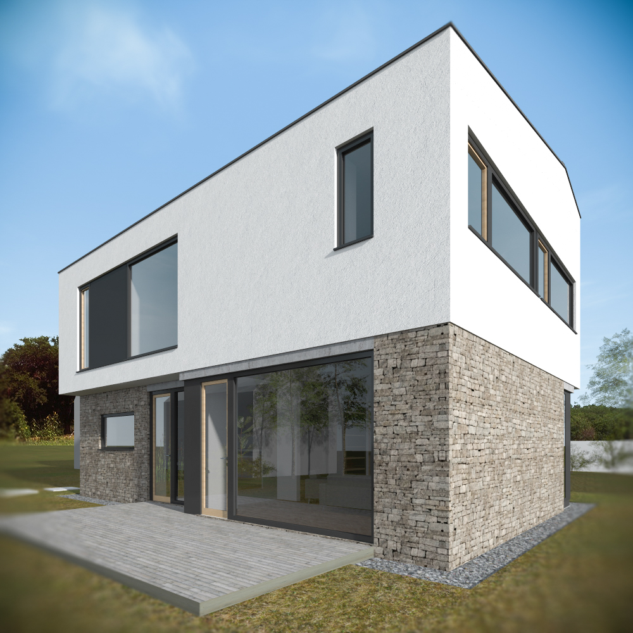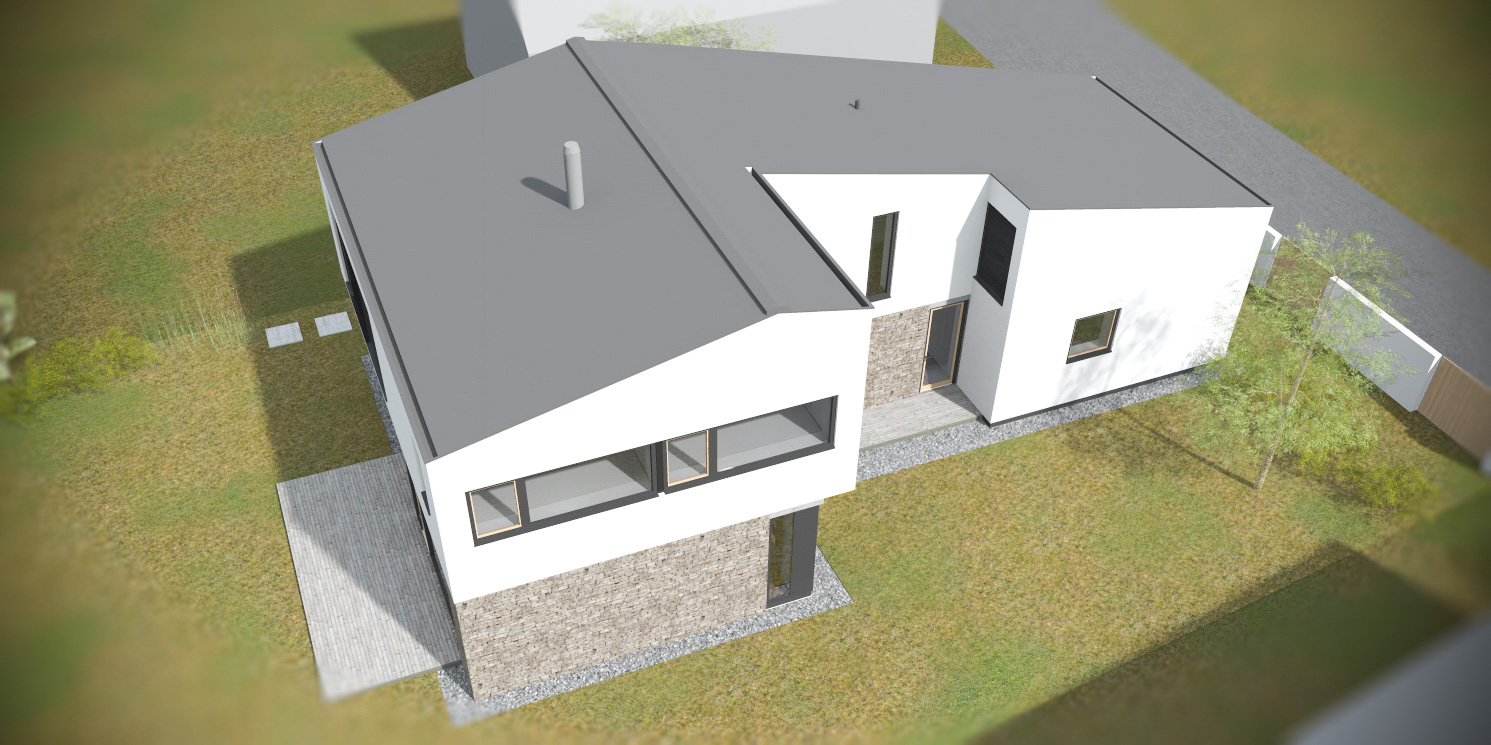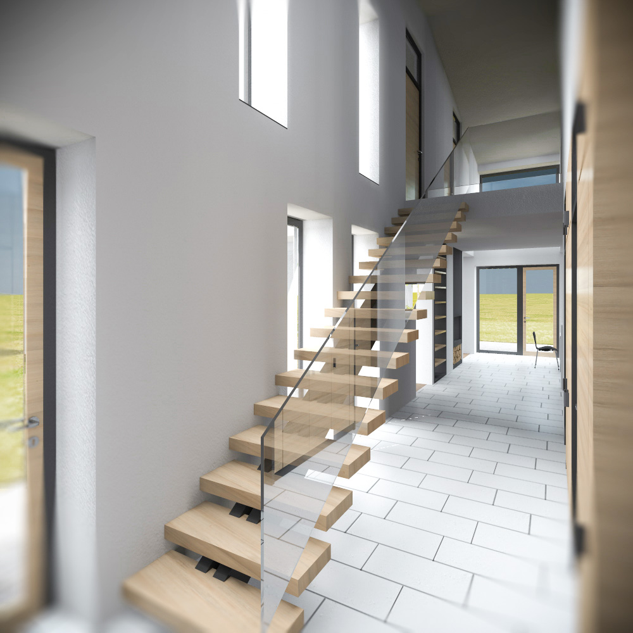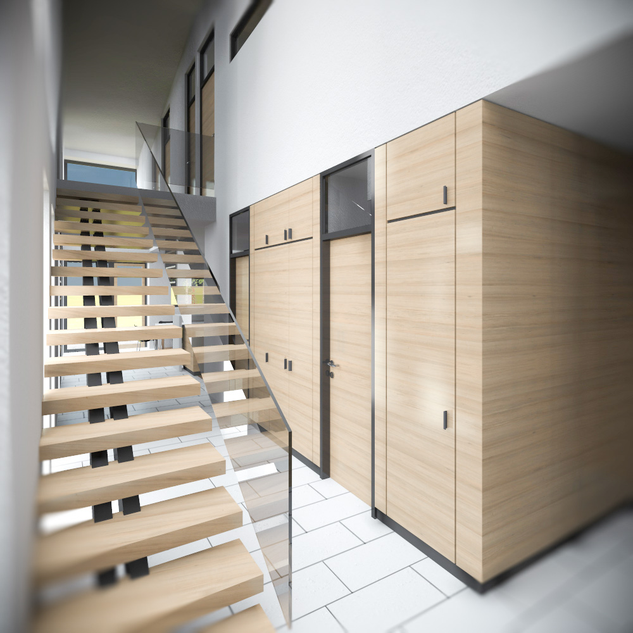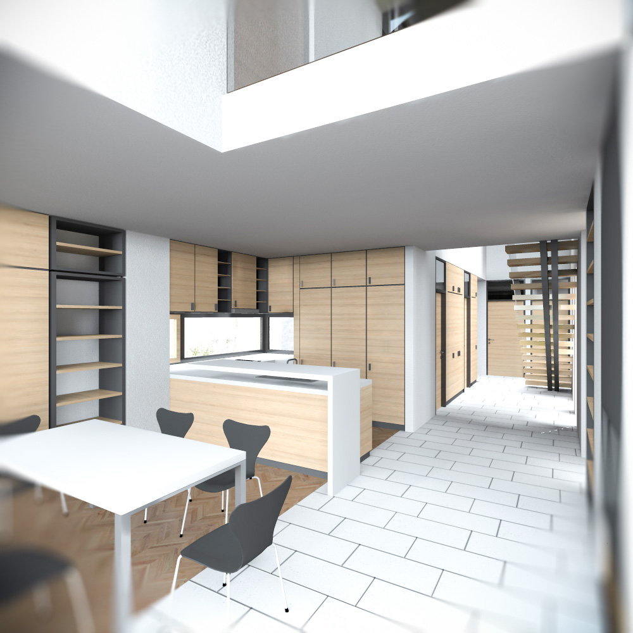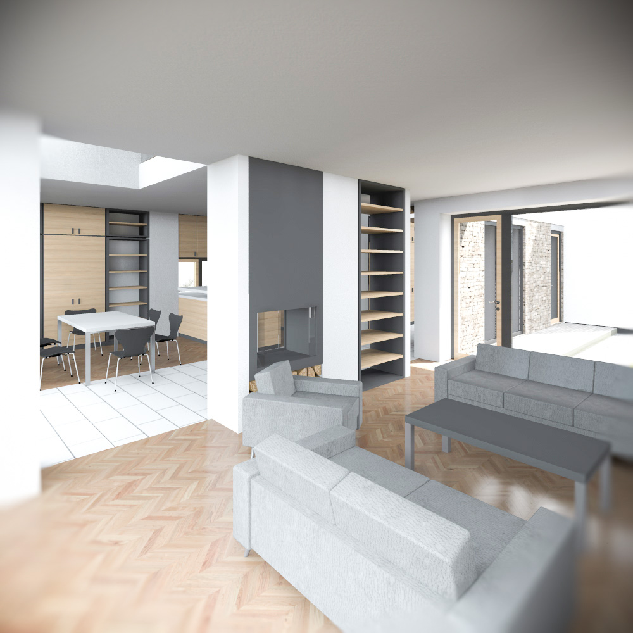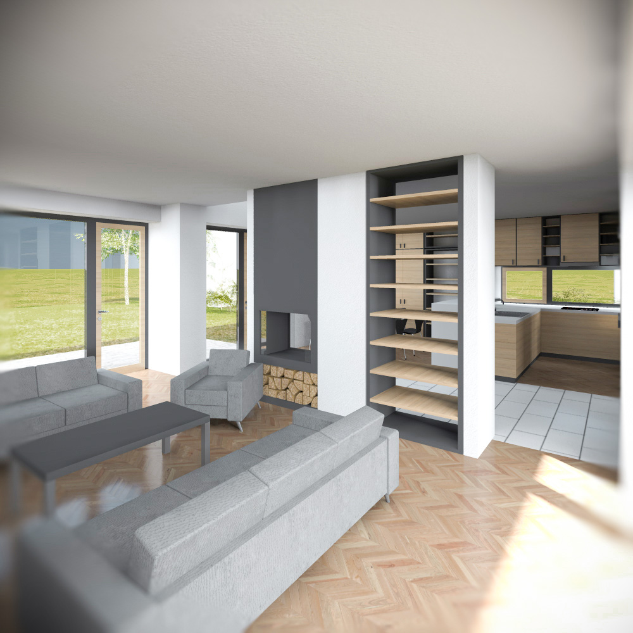Design of residential house
Location: Budapest, XVIII.Design year: 2015
Area: ~190 sqm
The speciality of the design project was the longish plot facing south to the street. This made the task quite difficult to design a light, sunny living room preserving its intimacy. So we shaped the volume of the house to turn its back on the street, but also turning the segment containing common functions on the southern direction. The interior was designed around the central stair and hallway sharing the air space with the entrance.
The outer look is dominated by the strong volume shaping and the materials used supporting it. The façades are composed using off-white coating, natural stone and anthracite grey window frames and composite panels.


