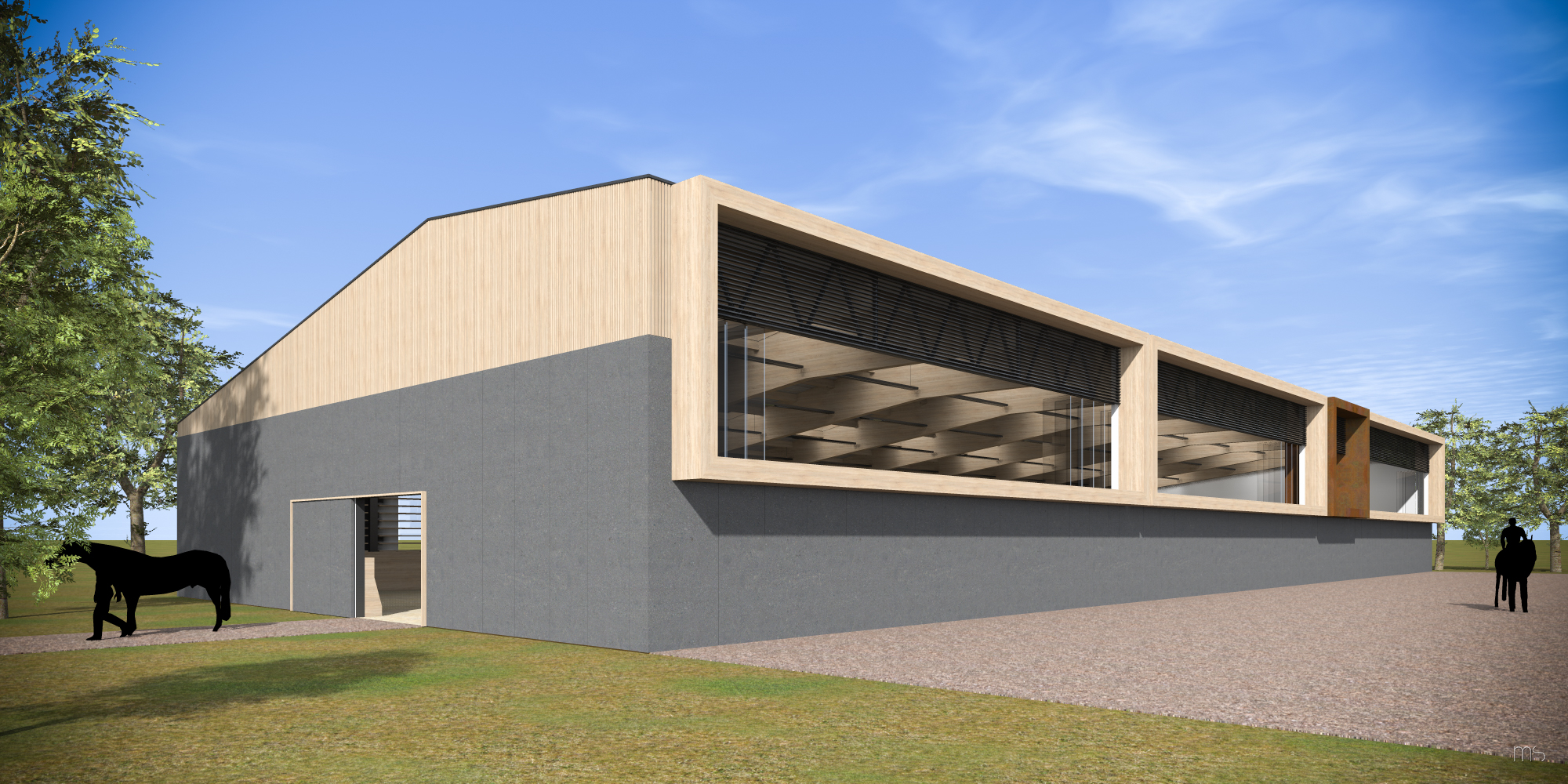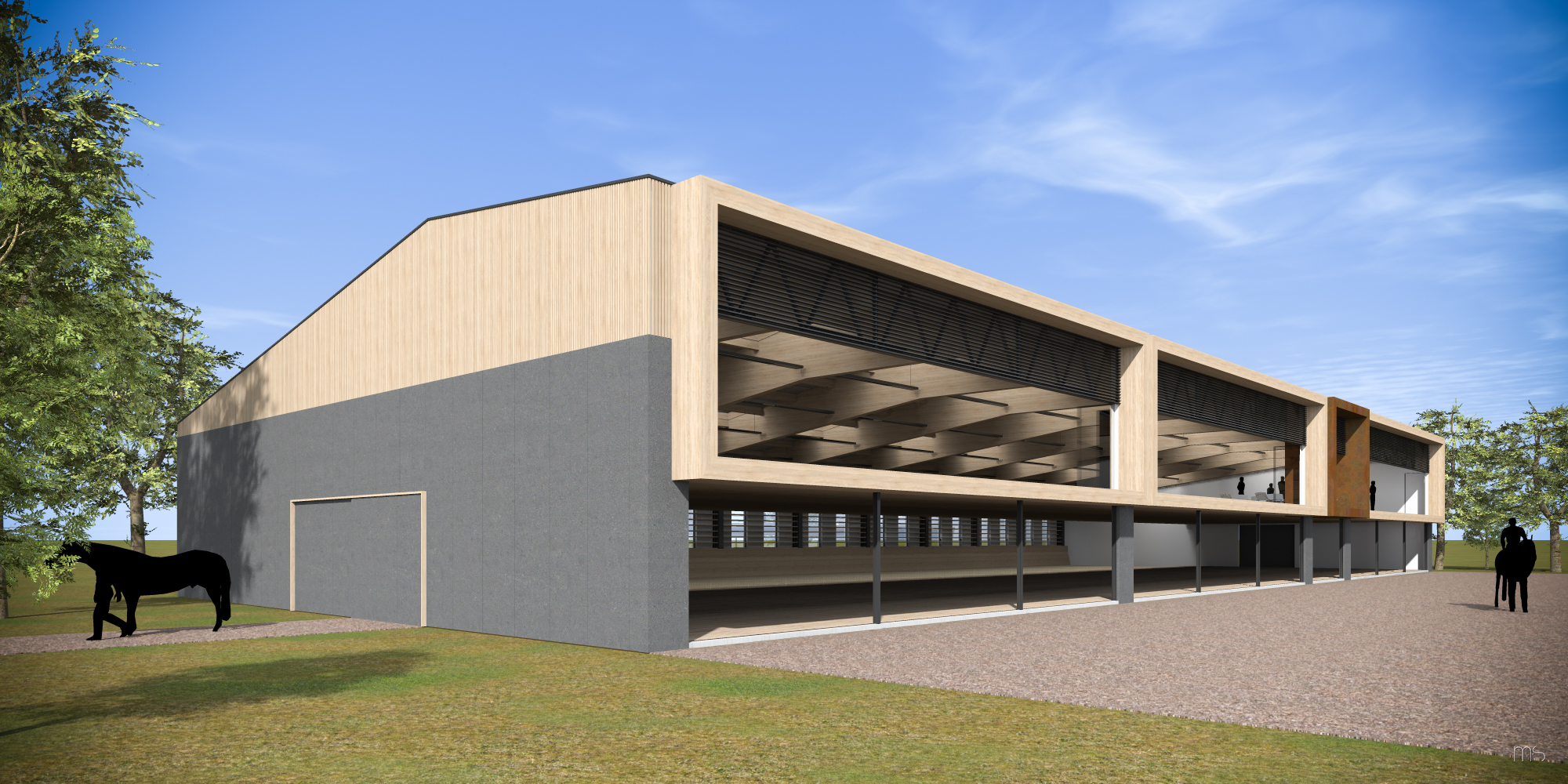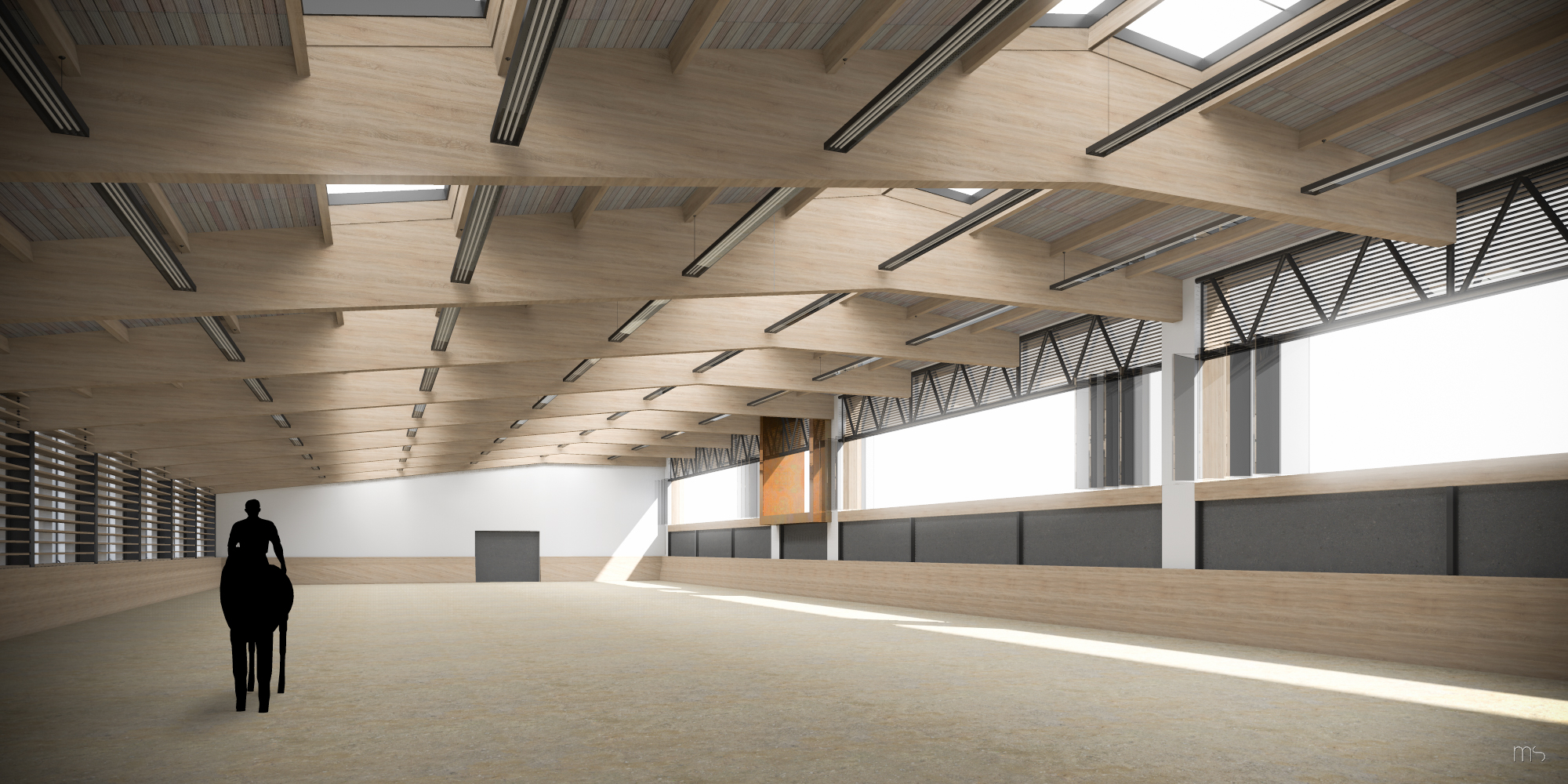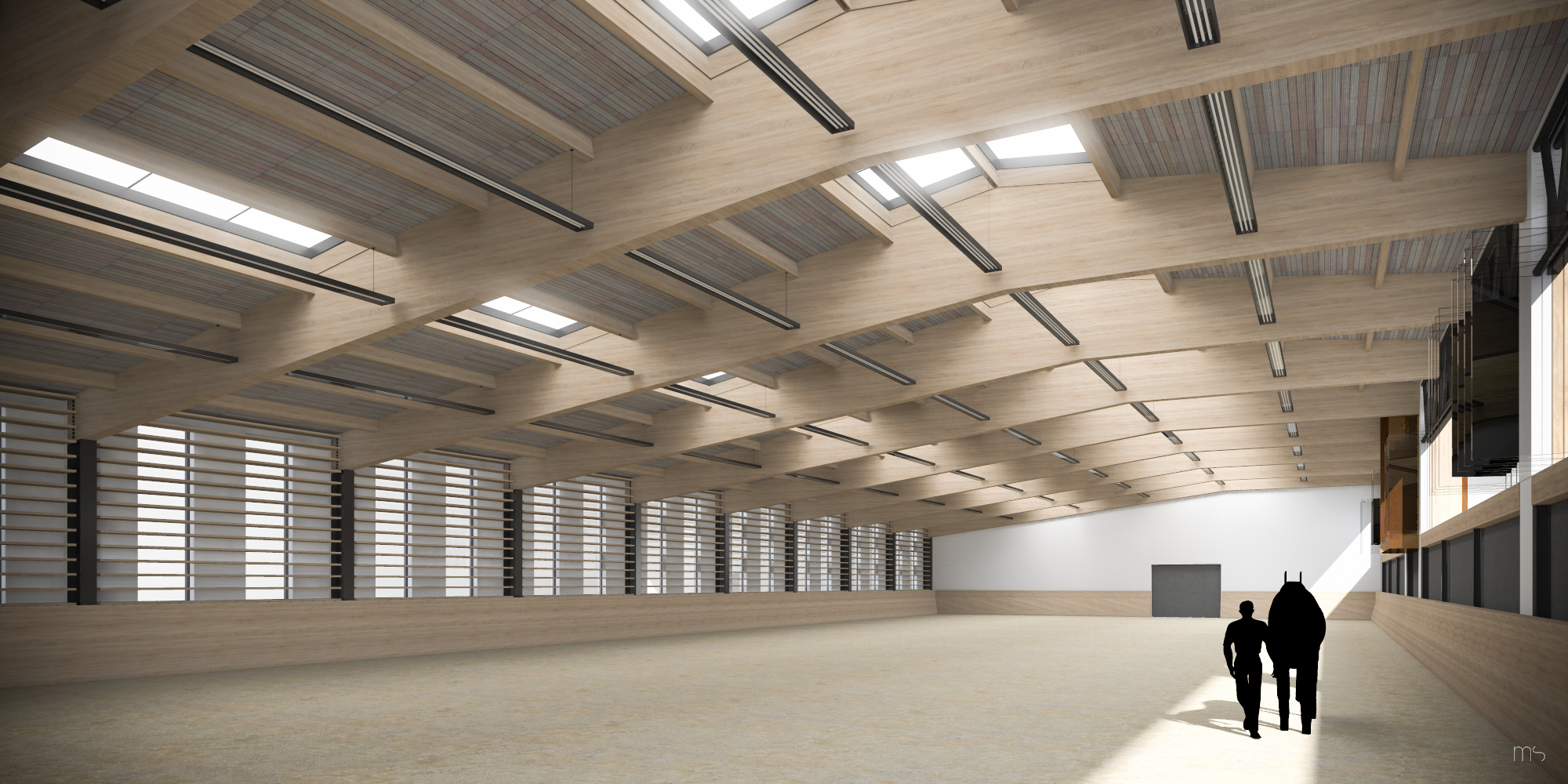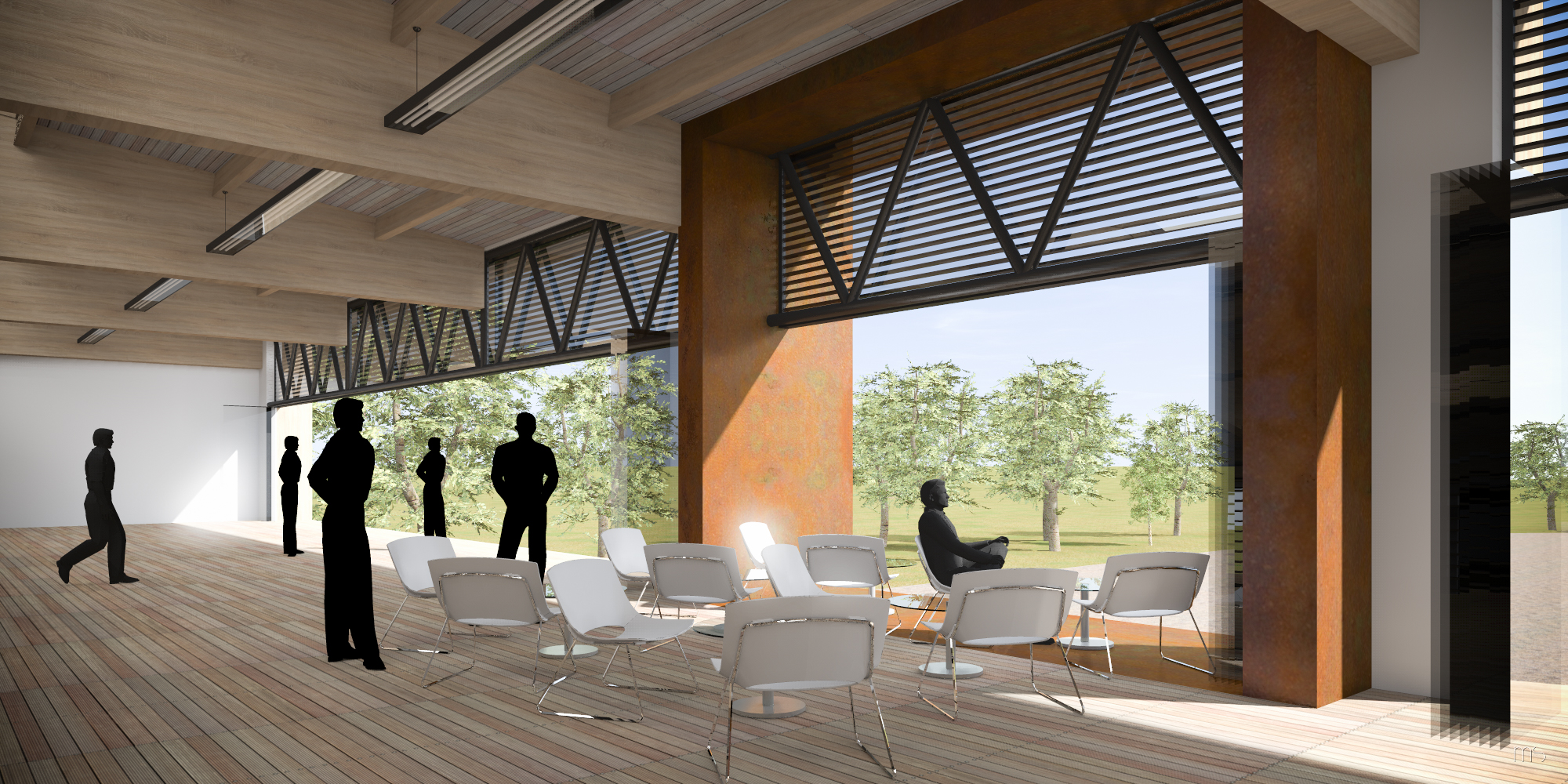Concept for a riding hall
Location: Hagen, Germany (Niedersachsen)Partner: Plan N More Ltd.
Design year: 2015
Area: ~1500 sqm
The client’s demand was riding hall that can be opened to an outdoor riding area thus operating as a grandstand. The 25×60 m indoor riding area is spanned with contemporary steel and glulam beams. On the long, openable side the three ~20 m wide openings were bridged with steel truss. The facade is covered with grey composite plating and spaced timber staves. The opening of the grandstand’s VIP area has a corten plate covering.


